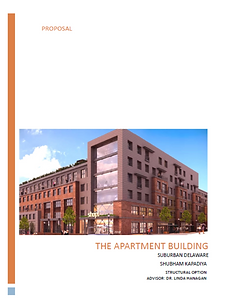Final Proposal
Proposal
Proposal
Structural Depth:
The proposed alternative system for the Apartment Building comprises of a redesigned reinforced concrete structural system with reinforced concrete shear walls. In Notebook B, a 10” thick two-way slab was determined to be effective for a typical apartment layout. Further analysis will be performed on this system using different column layouts. This proposed system was chosen for educational purposes. The redesigned structural system will remove the need for a podium level, which will affect the architect’s proposed retail and parking layouts. It will also remove the wood shear walls between and within apartments, thus creating an opportunity for multiple apartment purchases.
The redesigned structural system will explore new grid layouts for concrete columns with focusing on a minimal impact on the existing architecture of the building. Concrete shear wall positions will be investigated to avoid large load concentrations.
Construction:
Analysis of the effect of the alternate design on construction cost and schedule will be included in a construction breath. A proposed change of the structural system will alter the overall building cost and schedule, which will determine the practicality of the proposed structural system.
Acoustics:
The existing structure is supported by wood floor trusses spanning from interior to interior apartment units’ walls creating an interior bearing wall system. This system allows for a 9¼” wall with 2x4 studs, 5/8” gypsum, acoustical batt insulation, and 1” air space. This breath analysis will include a study of existing partition structure’s acoustical performance and compare it with the performance of redesigned system.
MAE Requirement:
The proposed structural system will fulfill the Graduate School’s MAE requirements by using coursework from AE 530 Computer Modeling of Building Structures to analyze and design both gravity and lateral elements. RAMConcept will be used for two-way slab design and then imported into RAM Structural System for column design. A 3D ETABS model will be used to design shear walls.
Apr 09, 2018
Final Presentation
Apr 02, 2018
Final Report
Mar 28, 2018
Final Presentation Outline
Dec 08, 2017
Proposal
Nov 17, 2017
Breath Topic Proposals
Nov 13, 2017
Structural Notebook Submission C
Oct 23, 2017
Thesis Project Abstract
Oct 18, 2017
Building Statistics Part 2
Oct 13, 2017
Structural Notebook Submission B
Oct 02, 2017
Building Statistics Part 1
Sep 25, 2017
Structural Notebook Submission A
Sep 15, 2017
Student Bio Sketch
Sep 11, 2017
Structural Existing Conditions Report
Sep 11, 2017
CPEP Full Menu Functionality
Sep 05, 2017
CPEP First Page Draft
